Luxury Makes this Modern Multi-Unit Home in Seattle – Orcas Residences by Pb Elemental
Known for their distinct clean-lined, modern yet warm style of architecture throughout the Seattle area, Pb Elemental Architecture designed this four-unit multi-family residence in the Georgetown neighborhood. The Orcas Residences project boasts a contemporary facade incorporating wood paneling and storefront-style windows framed with a cool, industrial frame edge. Inside, each two-storey residence boasts 1,100 sq. ft. of living space and a complete list of luxuries, leaving nothing out. Warm woods make their way from the exterior in, framing doorways, finishing floors and features as the main material of the open-riser stairs leading from the airy main floor up to the master suites. Each bedroom features a private bath and access to a rooftop deck. But the best features are possibly those hidden behind the walls – the claim of being “4-star built green.” Pb Elemental Architecture.
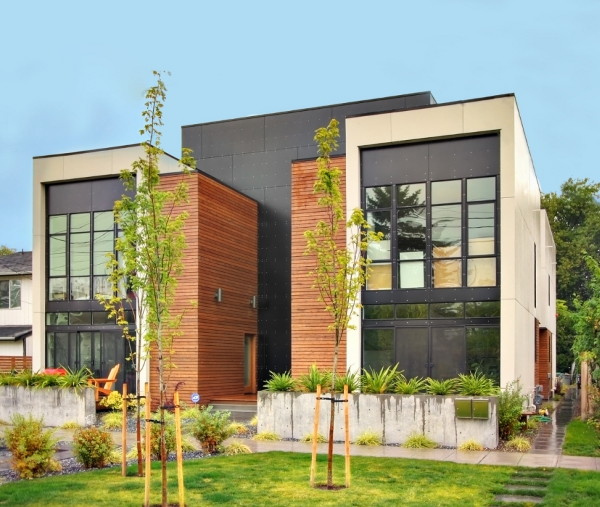
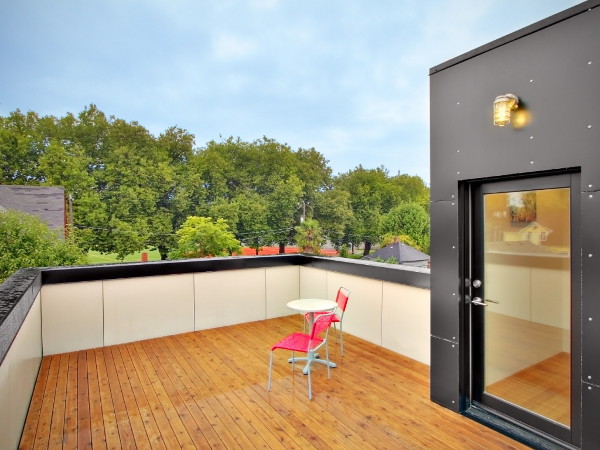
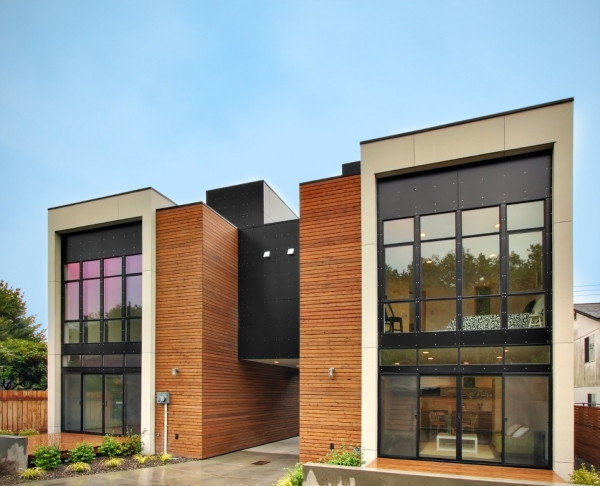
Cool Contemporary Design in Toronto Trendy Queen Street West
91A Claremont Street in Toronto trendy Queen Street West neighborhood represents a move to the modern. Developer Cityspace Urban Developments strayed from the “faux Victorian” style typical of this downtown residential and entertainment hub, opting to go the modern industrial route. Set amid its brick semi-detached neighbors is this striking, 2,100-sq.-ft. home boasting simple lines and a contemporary rectangular profile. This semi-detached design makes the most of its long frame with a main floor encompassing a single, elongated, open-concept space. The linear layout takes you from the dining room at the front of the home, through the kitchen, a cozy living room and to a rear patio. The interior style is exactly what you’d expect from the exterior impression – meticulous in its details and spot-on in the execution. Every element appears thoughtfully considered, from the warm woods and sleek countertops, to the cool floating staircase enclosed in a barely-there glass wall. 91A Claremont is currently for sale through Paul Johnston Unique Urban Homes at a price of $849,000. Cityspace Urban Developments.
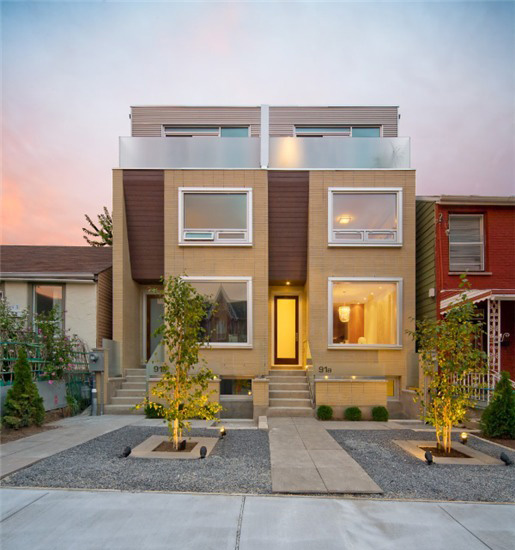
Contemporary Cave House by Award-Winning Polish Architect Robert Konieczny

The multi-award-winning Aatrial House by Polish architect Robert Konieczny (pictured) of KWK Promes transforms the spatial configuration of the traditional Polish cube house. This contemporary house in the woods near Opole boasts a cool, cave-like appeal which immediately sets the mind awhirl with modern innovations shrouded in mystery. The design concept is the opposite of an atrial building; closed to the inside and open to its surroundings with terraces, and access to the garden via an inner atrium. The inner atrium also features the unique underground driveway which gives the home its cavernous characteristic. The 10-meter wide driveway slopes and burrows its way beneath the structure, flanked by walls and a road of quarried granite blocks. But what’s visible from afar is the clean, contemporary cube house with a minimalist white facade, dotted with picture windows and a green garden. KWK Promes.
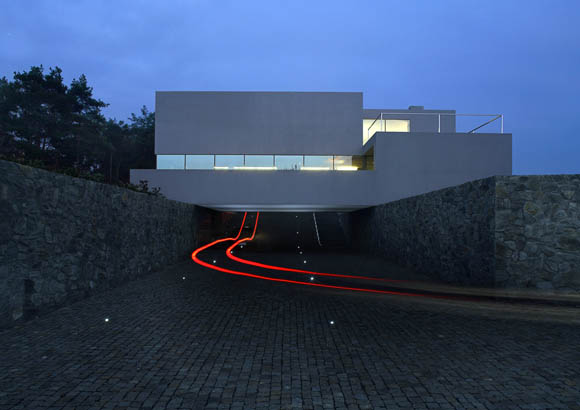
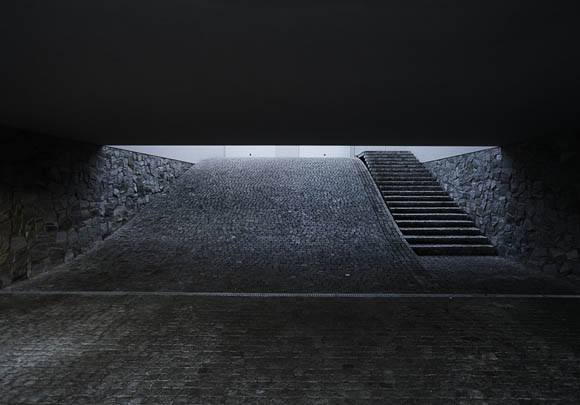
Modern Lakeside House in Italy by Architect Marco Castelletti
This cool, modern lakeside house by architect Marco Castelletti breaks all convention when it comes to style and special configuration. The home’s vertical configuration adopts a uniquely Italian architecture style, with a twist of modernism within its unusual profile. The modern house in Como, Italy, is set on a sleep slope overlooking the street below and boasting an endless view of the lake at its feet. A long set of stairs leads from the street to the home’s entrance, which covered by an overhanging hall, and into a glass atrium. The home’s main floor – a horizontal volume – faces the lake and houses the living areas and bedrooms. The home’s second level – the vertical volume – contains the service wing. This functional and fashionable design is clad in a combination of Iragna stone and white marble-dust plaster, lending the home an authentic yet contemporary flair. Marco Castelletti.
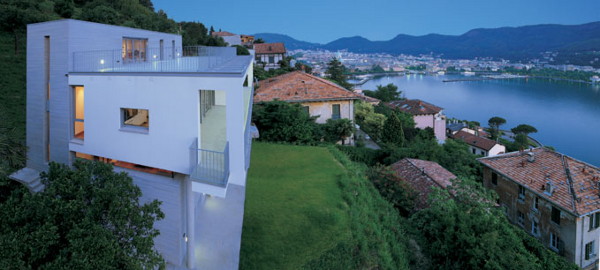
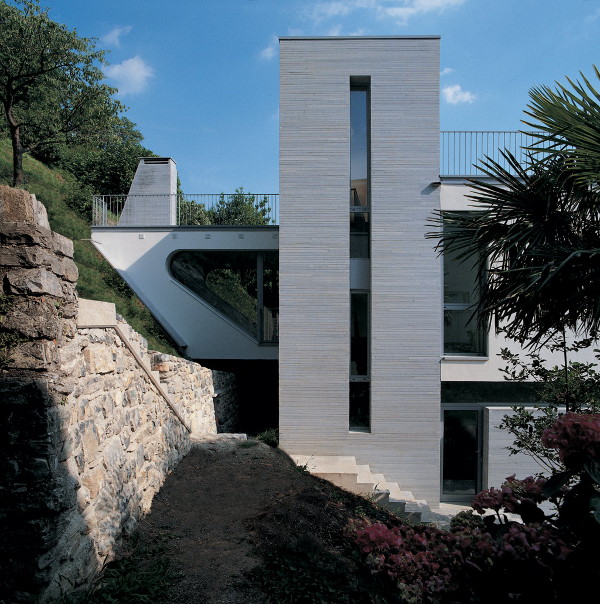
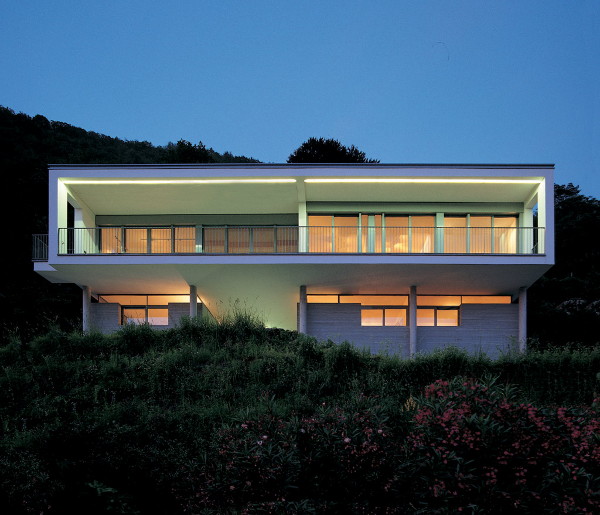
Modern Minimalist Weekend House in Japan
With one view of the sea and another of the garden, the ultra-modern Garden and Sea House by architects Takao Shiotsuka Atelier was designed to frame the picture-perfect panorama. This modern weekend house in Japan is nestled at the center of a plot that’s lower than that of its neighbors. The sunken home boasts a main floor that opens onto the garden and features expansive windows making up a large part of the facade. The rectangular shape of the house is slightly skewed, wider at its sea-fronting side to allow for maximum views from the second floor. Interiors are sun-soaked, thanks to an expansive picture window. Interior walls of glass allow every room to enjoy the same spectacular view of the sea. Both the interior and exterior of the home is minimalist in style, with a predominantly white palette and clean, contemporary lines. Takao Shiotsuka Atelier
photo credit: Toshiyuki YANO (Nacasa & Partners Inc.)
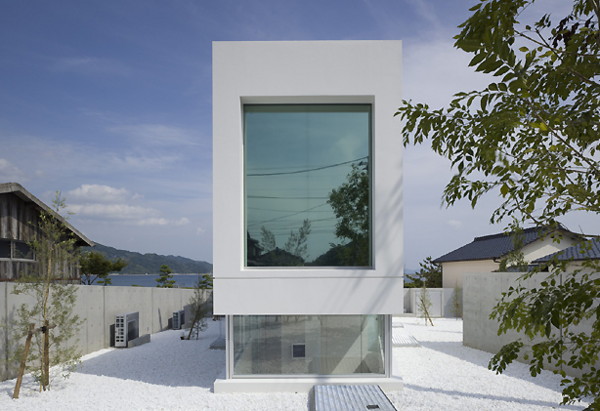
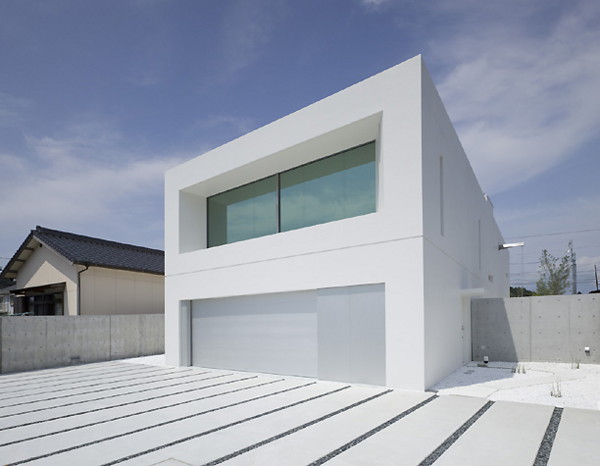
Contemporary House with History in UK – Modern Redesign by architect Sutherland Hussey
With history, geography and the environment prevailing in this outstanding design, there’s much to be learned from the unique Yan contemporary house by architect Sutherland Hussey. Originally built in 1903 in the UK’s Lake District, the redesign and renovation of Grizedale Hall is a £4-million project that all started with a competition held by the Forestry Commission – the owner of the property. Hussey’s rustic yet rich design won the bid for the new structure set amid 2400ha of publicly accessible land, dotted with forest and surrounded by winding hiking and biking trails. At the heart of Grizedale Forest sits this luxurious stone and wood structure with a face of windows that welcomes the natural views. On either side, two volumes extend on either side of the large glazed facade. The structure abuts a terrace where the original building stood a century ago. A distinguishing flat-topped roof takes a steep upward turn midway, adding a contemporary twist to the traditional building. The project is said to be completed in early 2009. Sutherland Hussey Architects.
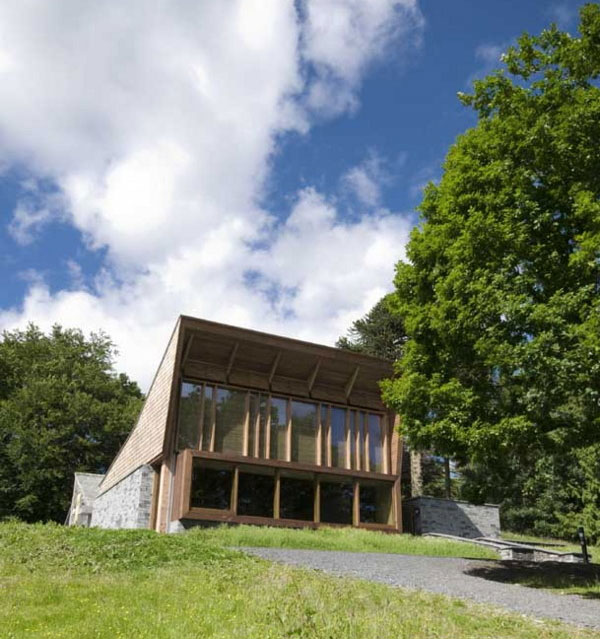
Ultra-modern House in Nicosia, Cyprus Combines Modern Luxury and Sustainability
Italian architect Massimo Iosa Ghini has brought his ultra-modern brand of architecture to the residential stage with his design for Cyprus House – a futuristic interpretation of the traditional home. Designed for an up-and-coming community along the Pedieos River near Nicosia, Cyprus, this single-family home will be part of a four-home complex, designed with organic-inspired shapes and an overall easy flow. Expansive floor-to-ceiling windows are framed by clean, white concrete exterior walls. The home’s two levels and various volumes offer a sense of privacy. Aside from looking cool, the home is sensitive to the environment. Designed with a number of eco-friendly features, Cyprus House boasts low-E windows, adjustable solar panels, rainwater recycling, and a storage heating system to see residents through the winter months. Iosa Ghini
via Contemporist
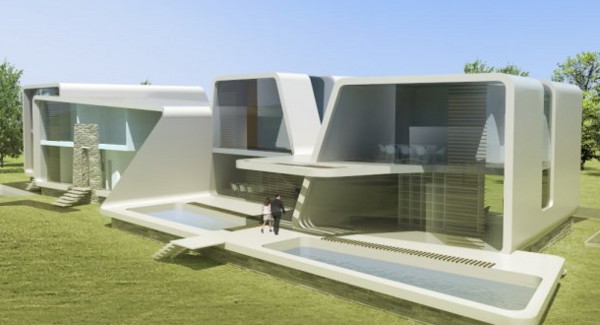
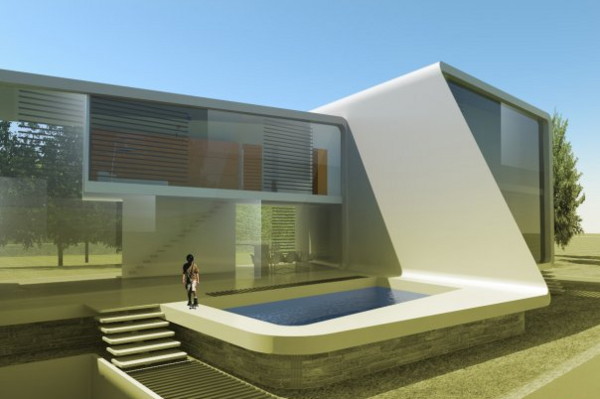
For Sale: Rustic Hamptons Retreat with Modern New York Style
This modern home’s interesting roofline creates just one of its many points of interest. Designed by architect Stan Allen, the odd profile of Sagaponack House forms a weekend retreat in the Hamptons of New York. Another claim to fame is the home’s element of nature, both inside and out, from its treed surroundings, to the wood-clad exterior, and outdoor patios that lead indoors via large picture windows. This home is a cottage-chic three-bedroom design with warm yet contemporary clean-lined interiors. Cool, uncluttered living areas are naturally lit by the multiple skylights overhead, which make their sunlit marks onto the warm, wooden floors below. This luxury retreat residence is currently listed with Sotheby’s International Realty at an asking price of $2.6 million. Stan Allen Architect.
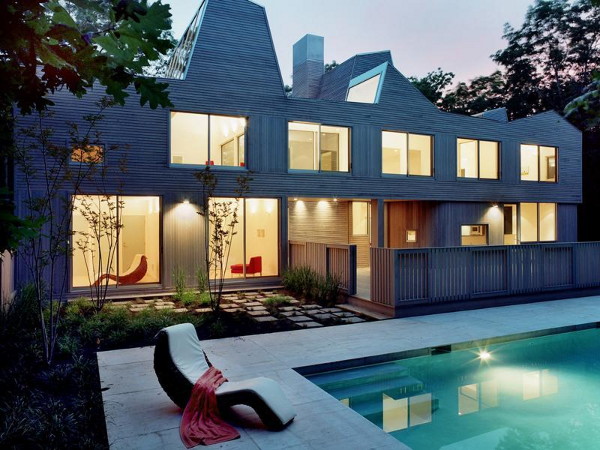
Modern House in Somosaguas, Spain - sculptural design
On the outer reaches of Madrid, in the Spanish city of Somosaguas, A-cero Architects have designed this sculptural, modern home on the water’s edge with the raw power of nature’s forces in mind. Part art, part architecture, this awesome, experimental design features a low-profile, bold curves and a horizontal layout that seems to sprawl out and grow up from its core. The architects describe the house as a “stratified building that seems to emerge from the earth like a natural formation, the facades are treated with a texturized dark concrete, completing the mineral analogy.” The home is encircled in a wide balcony, and a unique rooftop pool brings nature home. A-cero Architects
via Contemporist
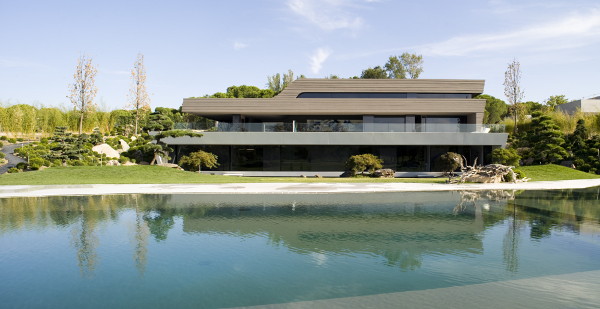
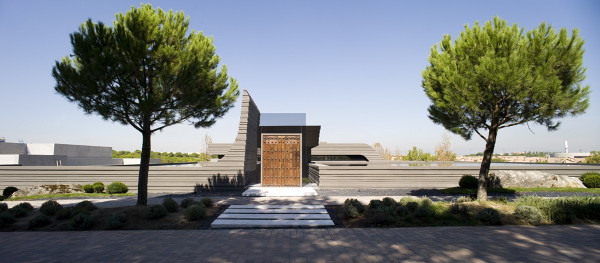
Luxury Ocean View House in Sydney, Australia - Northbridge
Bringing an ultra-modern edge to the outskirts of Sydney, Australia, the award-winning Northbridge House designed by architect Alex Popov sits at the end of a peninsula overlooking the Middle Harbour. The magnificent ocean view is framed by the home’s four steel vaults and 48 concrete columns, which are exposed and enclose its contemporary, open-concept floor plan. The luxury interior of this single-storey design is based on the four vaults. The first vault houses the foyer, a sitting room and a master bedroom; the second features functional spaces including the kitchen, dining room, a courtyard and a pool terrace; while the third features a formal living room and a stairway to the lower level where you’ll find the remaining bedrooms, a family room and opening to the outdoor tennis court. The pool terrace features a massive skylight above an 18-meter infinity pool, which extends from indoors out and cantilevers over a three-storey void. Alex Popov & Associates
via Best House Design
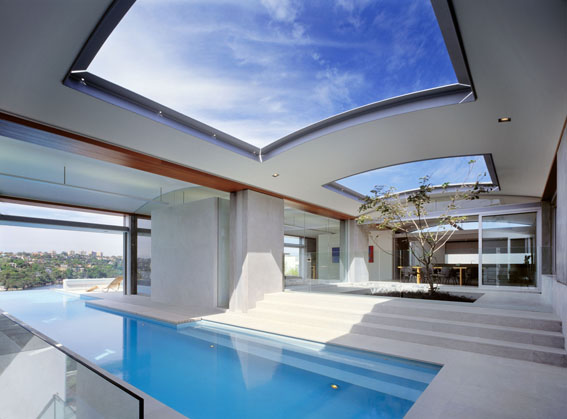
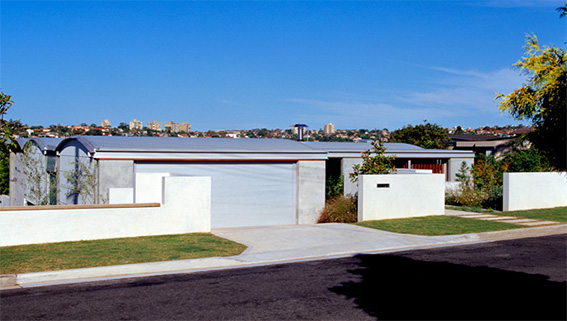
Modern Beach House in Malibu Features Sustainable Design
This modern, 3,500-sq.-ft. house set in a swanky Malibu neighborhood not only looks like a million bucks – it’s sustainable design makes it a true treasure. Dubbed “Malibu 5,” this luxurious contemporary home designed by architect Stephen H. Kanner faces the Pacific Ocean, offering breathtaking views that rival the spectacular vision that is the home. Kanner’s eco-conscious perspective on design has resulted in a Green design featuring recycled materials; reduced energy consumption; passive heating and lighting via the sun; and air conditioning courtesy of the cool California breeze. Photovoltaic and solar rooftop panels provide hot water and off-the-grid power. Malibu 5 features an innovative double-C design that makes up the home’s two main volumes – the main two-storey C, and a smaller, single-storey C above the garage, which are separated by a courtyard. Inside, four bedrooms, three bathrooms and living spaces open on at least two sides to facilitate cross-ventilation. The home is largely enclosed in low-E argon-filled windows to reduce heat loss and gain, while flooding interiors with natural light. Kanner Architects
via Best House Design
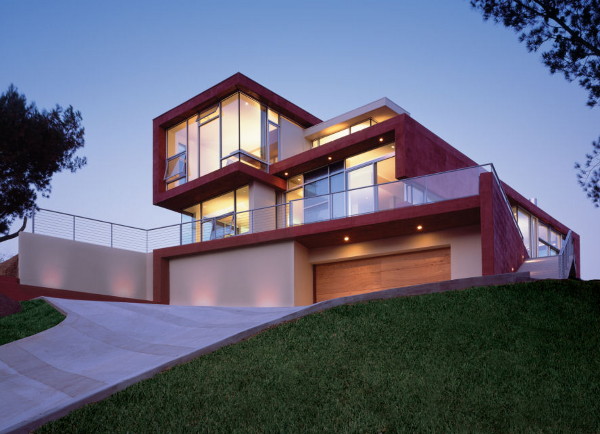
Contemporary California iT House – Sustainable Prefab Design
This house is cool; it’s contemporary; simply put, it is iT! Designed by Taalman Koch Architects, iT House, located in Pioneertown, California, is a modern prefab house design, factory-made and assembled on site to control construction waste, environmental impact, labor and quality, according to the architect. “The simplicity and elegance of the design is alert to the essentials; the house creates a focused environment for maintaining harmony and deep connections with the natural world.” Taalman Koch has accomplished this through sustainable building practices and materials, and through the emphasis on indoor/outdoor spaces. The single-storey design is enclosed in glass walls and features an open-concept interior with rustic, raw woods and simple design elements. This eco-friendly house is heated, cooled and powered using passive methods – cross-ventilation, radiant floor heating, solar and thermal panels and energy-efficient appliances. Taalman Koch Architects
via Contemporist
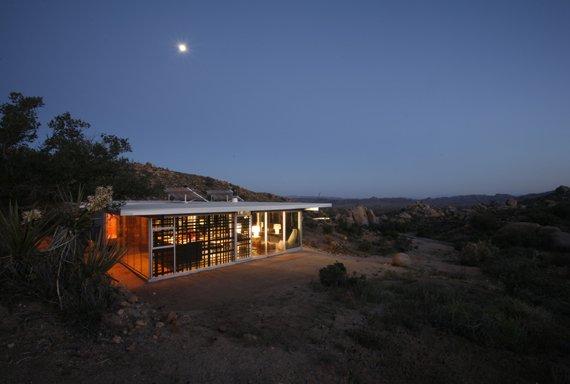
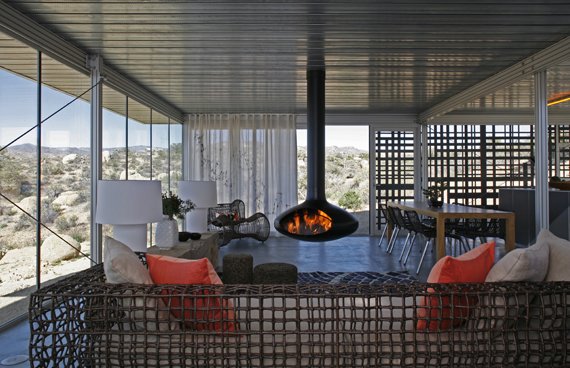
A Contemporary Castle Among the Common – Cool Home in Toronto, Canada
The Canadian architectural firm of Reigo & Bauer has conceived and created a contemporary castle among the common. The unique and eye-catching design at 12 Cassels Avenue has found a perfect fit within a densely populated block of homes in Toronto’s east end. The home’s slim profile and sleek glass facade really make it stand out from the crowd, but oddly, it still fits within the grander scheme of the neighborhood. What also makes this design noteworthy is its accessibility to the everyman. With a selling price of $414,000, Reigo & Bauer’s houses are designed for an average buyer with above-average architectural appreciation. This modern home boasts a minimalist style throughout its three finished floors. This small but sweet design features two bedrooms and luxurious living spaces with a seriously spacious appearance, thanks to the architects’ efficient use of every available inch. The full-glass front and rear face of the home welcome a flood of natural light, further enhancing the feeling of spaciousness. Reigo & Bauer.
photo credit: Tom Arban
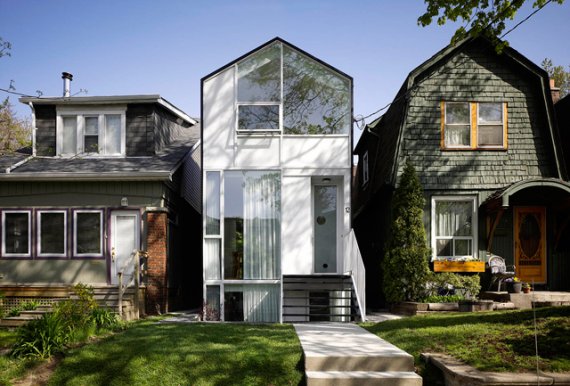
Economical Prefab in Oslo, Norway - Modern Boxhome highlights eco-friendly living in Scandinavia
As northern natives, one issue was top of mind when the minds at Rintal Eggertsson Architects took to designing modern and functional homes – climate. Thus, the unpredictable, often harsh weather of Oslo, Norway, played a large role in the final outcome of the Boxhome project – a contemporary house design which is as notable for its function as its fashion appeal. Boxhome measures just 19m2 so its easy to heat (a requirement in Scandinavia at least six months of the year), making it both an eco-friendly and economically sound housing option. Housed behind the minimalist geometric facade is the kitchen and dining room combo, a living room, a bathroom and a bedroom. The space may be limited, but this house isn’t about quantity – it’s about quality. According to the architects, the project is about the use of materials and light, and an efficient use of floor space, resulting in a housing option ¼ the price of comparable units in the area. While Boxhome is just a prototype, the design can be adapted to accommodate larger families. Rintal Eggertsson Architects
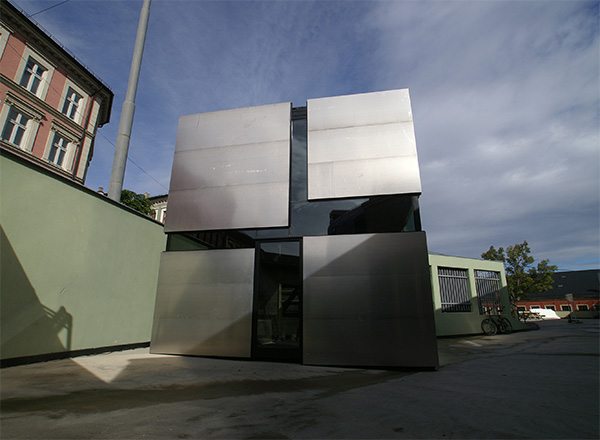
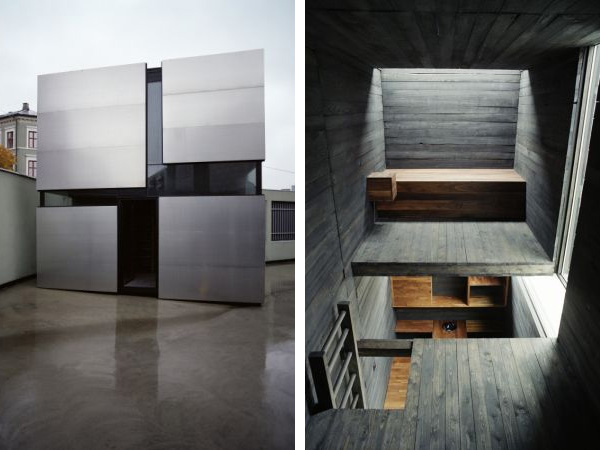
Hot Rod House Design by Artist-Architect Tom Kundig
Known for daring designs that push the architecture envelope, Tom Kundig of Olson Sundberg Kundig Allen Architects made the most of a modest budget in his ultra-cool Hot Rod House. “The design relies on a single move – the insertion of a folded steel stair – to provide circulation while becoming a free-standing 3-D sculptural element,” according to the architect. The simple mechanics of an expansive hinged window open this contemporary house to the outdoors. The architect’s innovative, artful approach to design doesn’t end at the window. The modern staircase is a centerpiece of the home, boasting a unique design without stringers, winding its way up the home’s interior. Olson Sundberg Kundig Allen Architects.
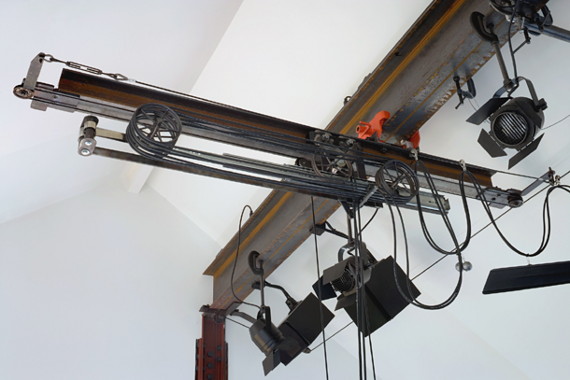
0 comentarii:
Trimiteți un comentariu